35DP is located in the heart of the city. Sitting proudly on Donegall Place it is in close proximity to City Hall.
The building began life as a bank and has witnessed the changing face of the city over the last 50 years.
In its current incarnation 35DP is a newly refurbished, 30,147 sq ft high quality, 5 storey office building. It will cater to a broad range of prospective occupiers, meeting the needs of the modern workforce by providing a unique flexible office environment against the back drop of city centre life.
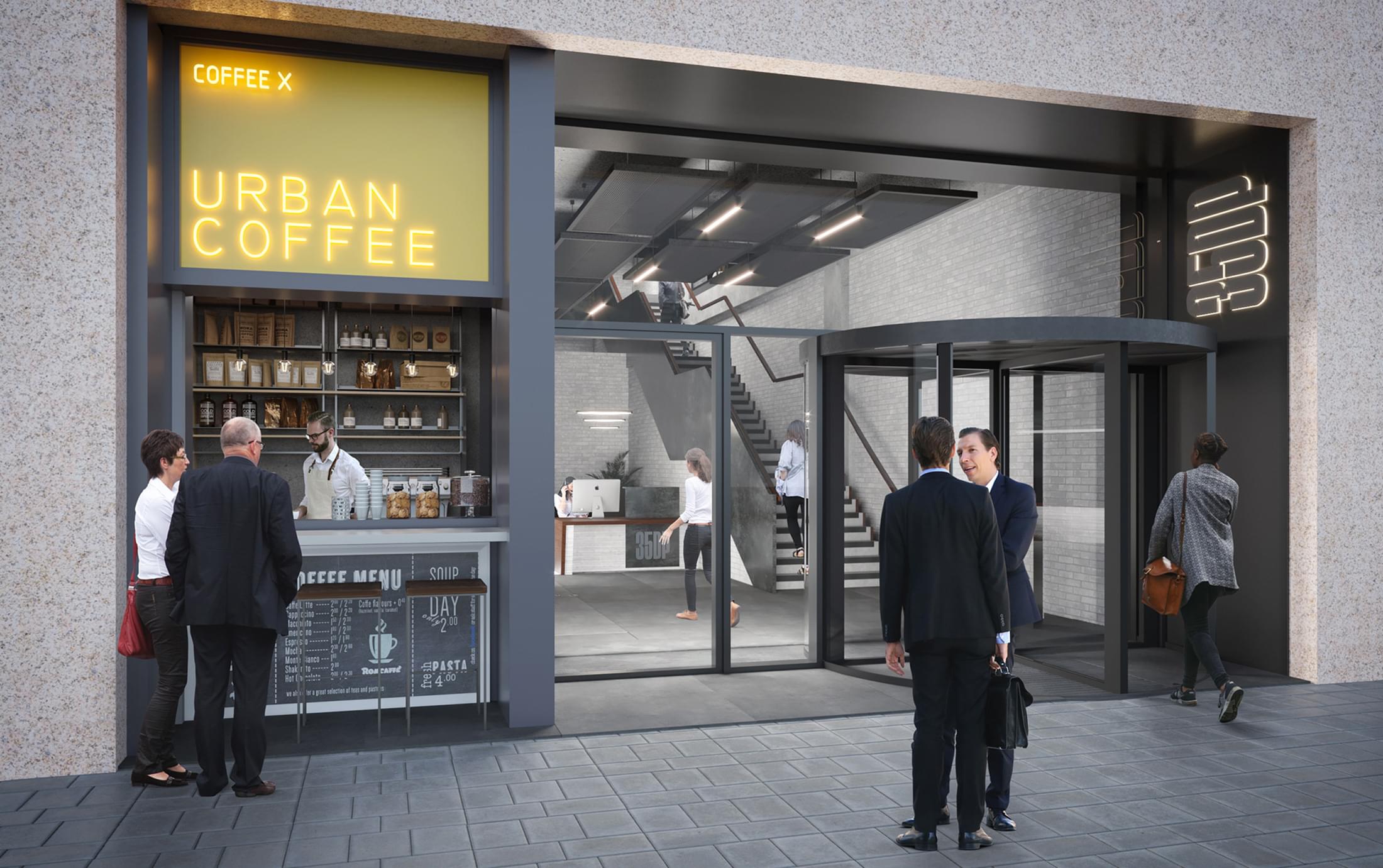
35DP benefits from two facades meaning we can keep your staff and visitors coming in via our double-height foyer on Donegall Place whilst deliveries can make the most of the easy access entrance to the rear at Fountain Street. From here cyclists will also have access to the dedicated, secure cycle storage area as well as showers, lockers and a drying room to get themselves ready for the working day.
35DP has been refurbished to a high standard, embracing the inherent characteristics of the building to create a modern appeal and the ideal city centre office space.
The remodelled, impressive double-height entrance reinforces the building’s presence on this busy thoroughfare and is an indication of the high specification finish throughout.
Four floors of office accommodation provide variable size space at each level each with their own feel.
The building has been finished to provide occupiers with:
With its two distinct entrances 35DP has the ability to provide segregation for staff and visitors when entering and exiting the building. Split over 4 levels the accommodation allows different teams or combinations of teams to be "socially distant" whilst being within the same office.
The 2 no. 8 person lifts are supplemented with two stairwells offering multiple pathways via which people can navigate the building. Occupiers can use these multiple points of entry to supplement their own business continuity strategies, particularly with regard to "track and trace" in the management of staff welfare in the post-pandemic period.
The spacious floorplates, the easily accessible location and the availability of amenities all combine to help put staff welfare at the forefront for occupiers of 35DP. We have also made a generous provision of 27 cycle spaces and accompanying lockers to allow staff to seek alternative methods of transport to work.
At 35DP we have carved out space for a coffee kiosk fronting Donegall Place. This presents an opportunity to occupy one of the most prominent and highest footfall destinations in the city.
With its position adjacent to the main entrance, the kiosk offers automatic interaction with the future office occupiers of 35DP; not only to serve occupiers their daily coffee but potentially to handle additional catering needs.
All enquiries and for further details contact the agent.
Feature Staircase
Double Height Foyer
Drying Room
Bike Store
Lifts
Showers
Lockers
WiredScore Gold
Raised Access Floors
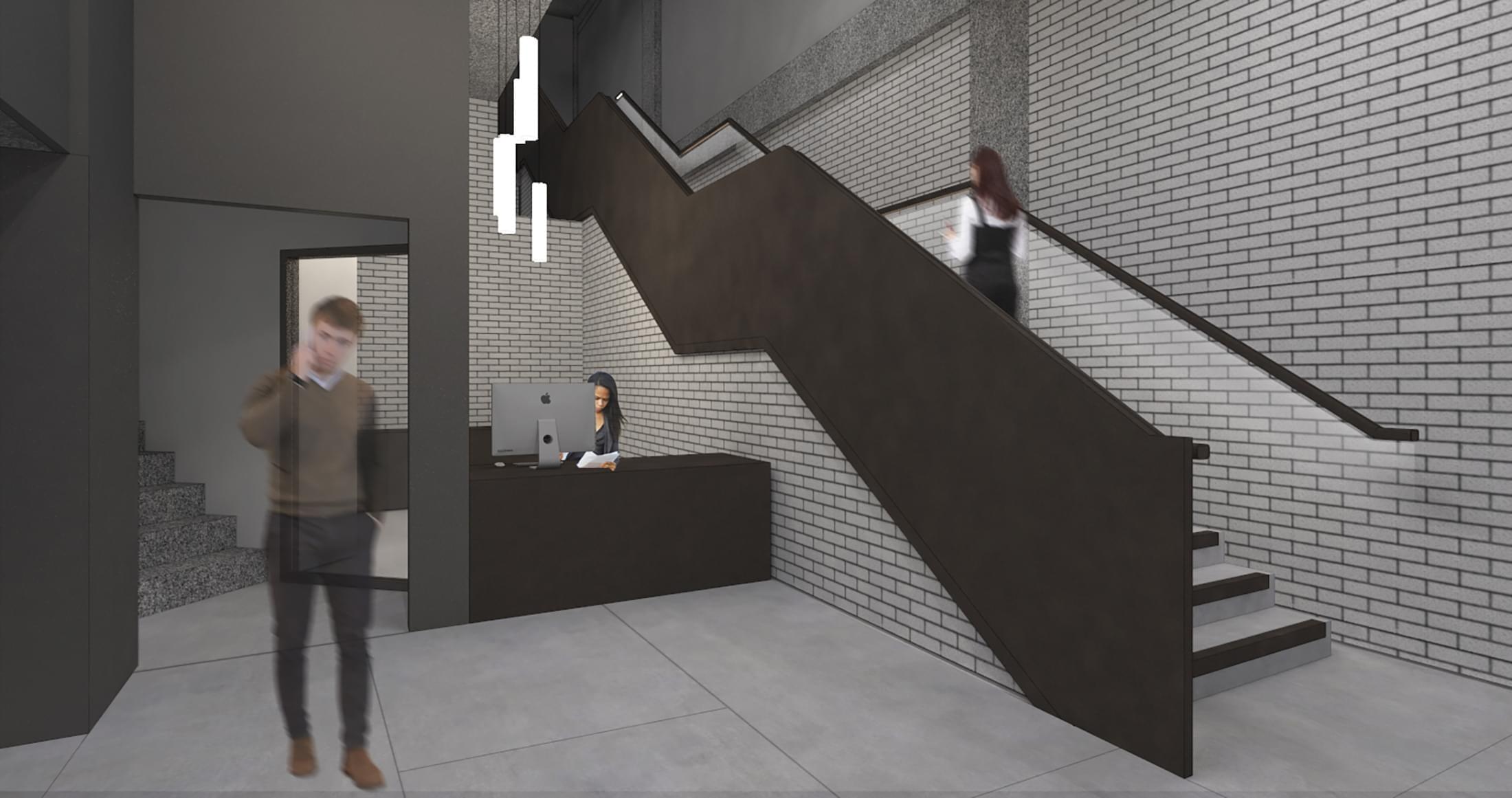
Upon arrival at 35DP you will transition from the hustle and bustle of the street to a modern, inviting space with an industrial edge.
The unique framework of this building means that every floor emits its own character making it perfect for separation of distinct corporate functions or just making an individual statement.

Indicative layout 94 desks plus meeting space
The first floor offers a unique floor to ceiling height enhanced by the exposed services arrangement. This large floor plate benefits from a direct access feature staircase and the former bank vault space to the rear would suit re-purposing to a break-out space, a screening room or boardroom.
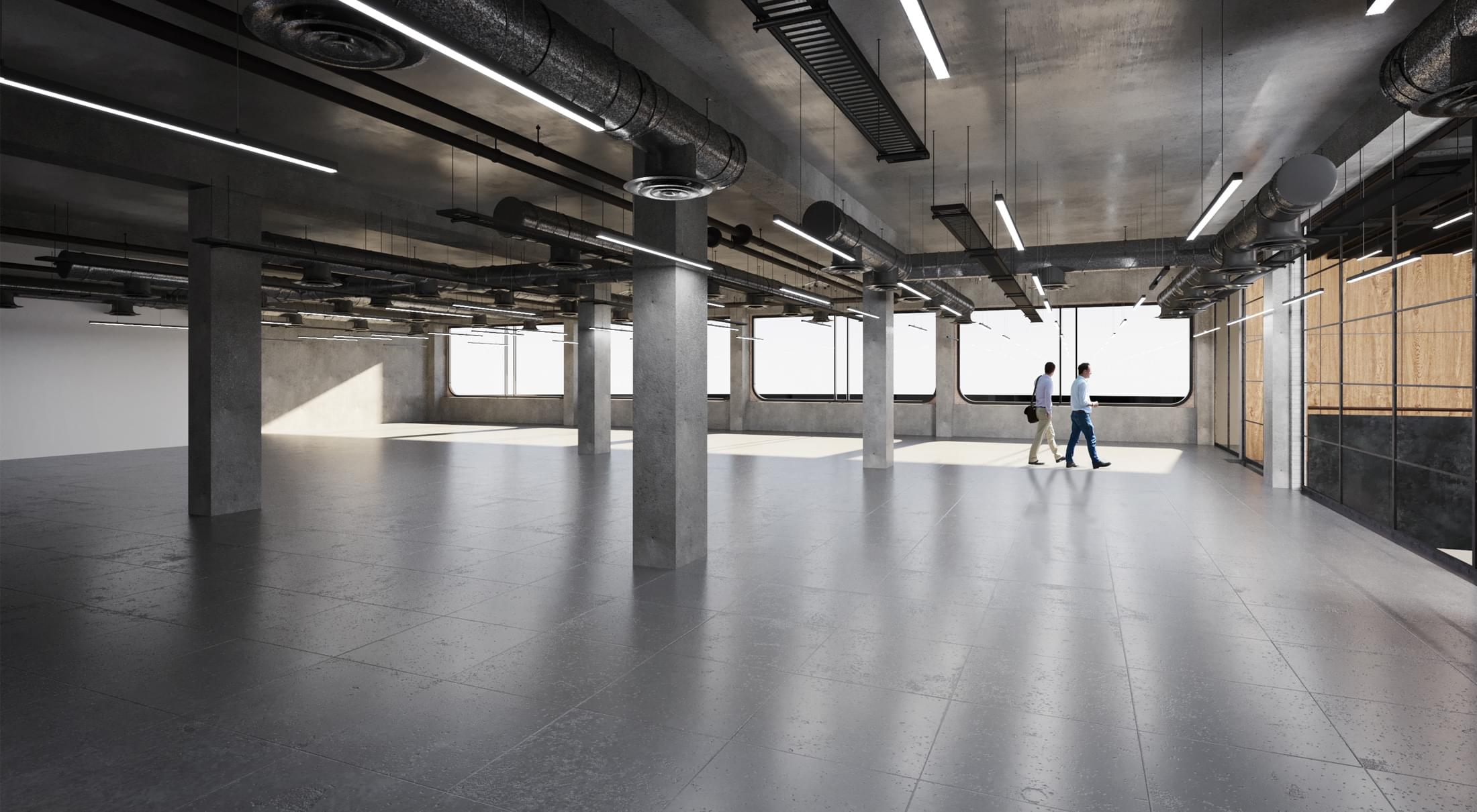
The second floor benefits from the introduction of windows to the rear elevation and the introduction of a glazed roof section enhancing the ambiance of the floorplate.
The third floor offers 3,386 sq.ft. of office accommodation running the full width of the building. The linear space benefits from glazing the entire length of the Donegall Place frontage offering a unique perspective on Belfast's skyline. It is ideally sized for an independent professional office or for those looking at a larger occupation of 35DP; for use as a self-contained client meeting space.
Designed with private unisex W.C.'s, this retains the optimum floor span to create light-filled meeting spaces away from the hustle and bustle of the main office floors.
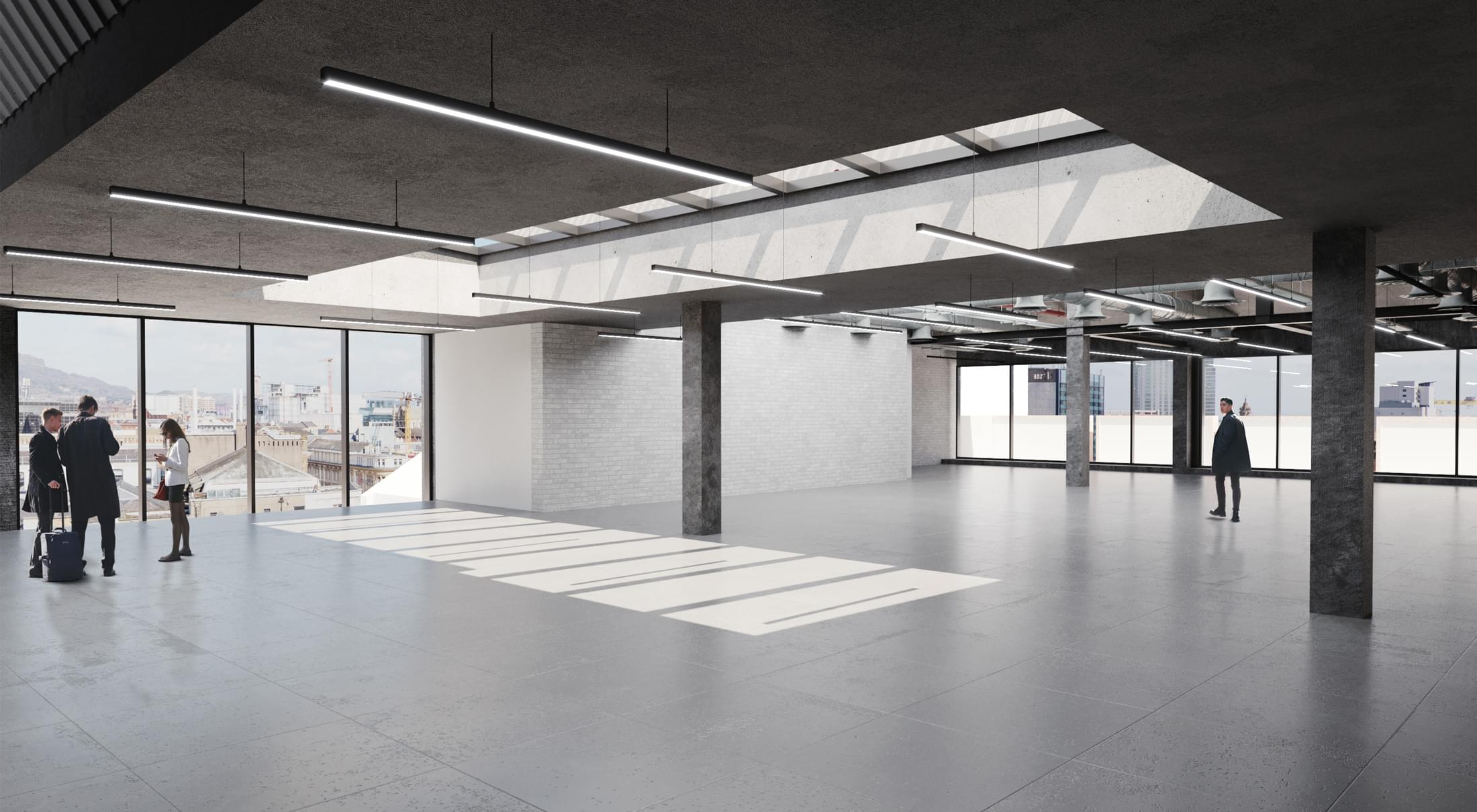
106 desks plus meeting space
The characterful fourth floor offers occupiers a generous and variable floor to ceiling height, and an impressive glass roofed meeting space. The terrace to the Donegall Place facade offers views over the city.
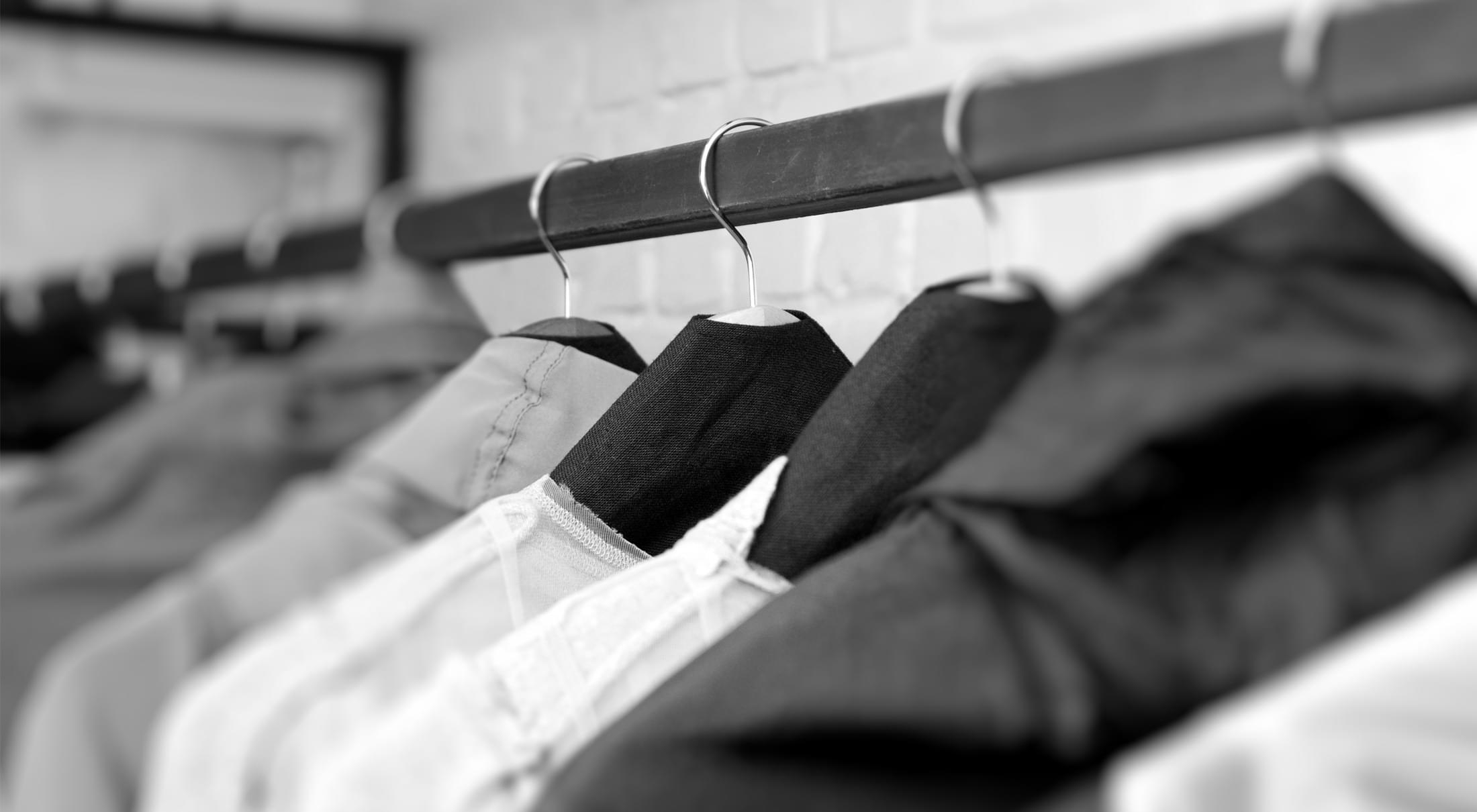
A new retail unit accessed directly from the busy thoroughfare of Fountain Street and nestled neatly amongst popular high street and independent retailers including Hotel Chocolat, Waterstones, Boots and Trailfinders.
| Floor | Floor Space Sq M | Floor Space Sq Ft |
|---|---|---|
| GF / Kiosk | 6.14 | 66 |
| 1F | 821 | 8,834 |
| 2F | 698 | 7,508 |
| 3F | 315 | 3,386 |
| 4F | 841 | 9,049 |
| FS / Retail | 121 | 1,304 |
| Office Total: | 2,802 | 30,147 |
For further information please contact the agent:
Darren Best
Savills
M: +4475 01228872
T: +28 9026 8003
darren.best@savills.ie
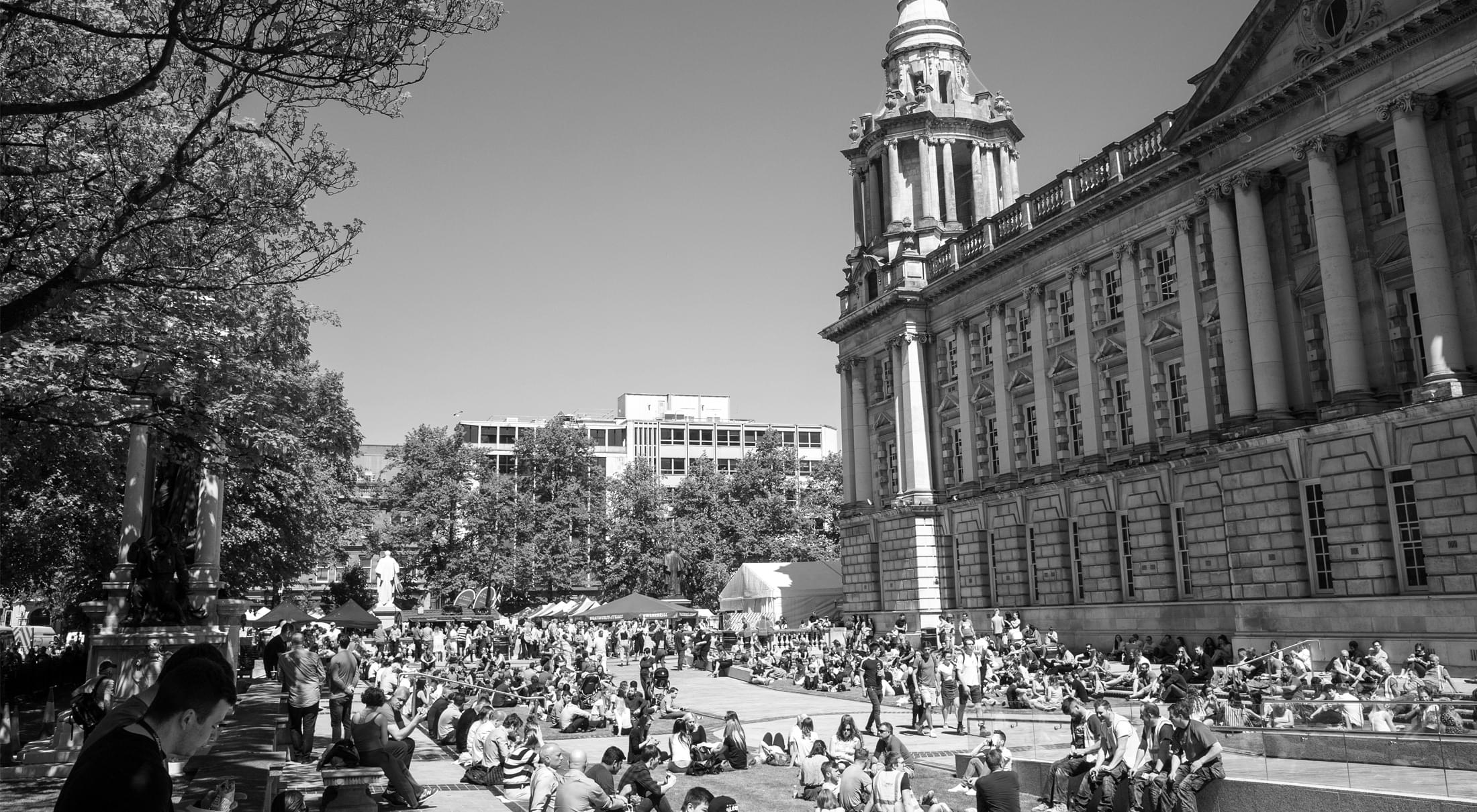
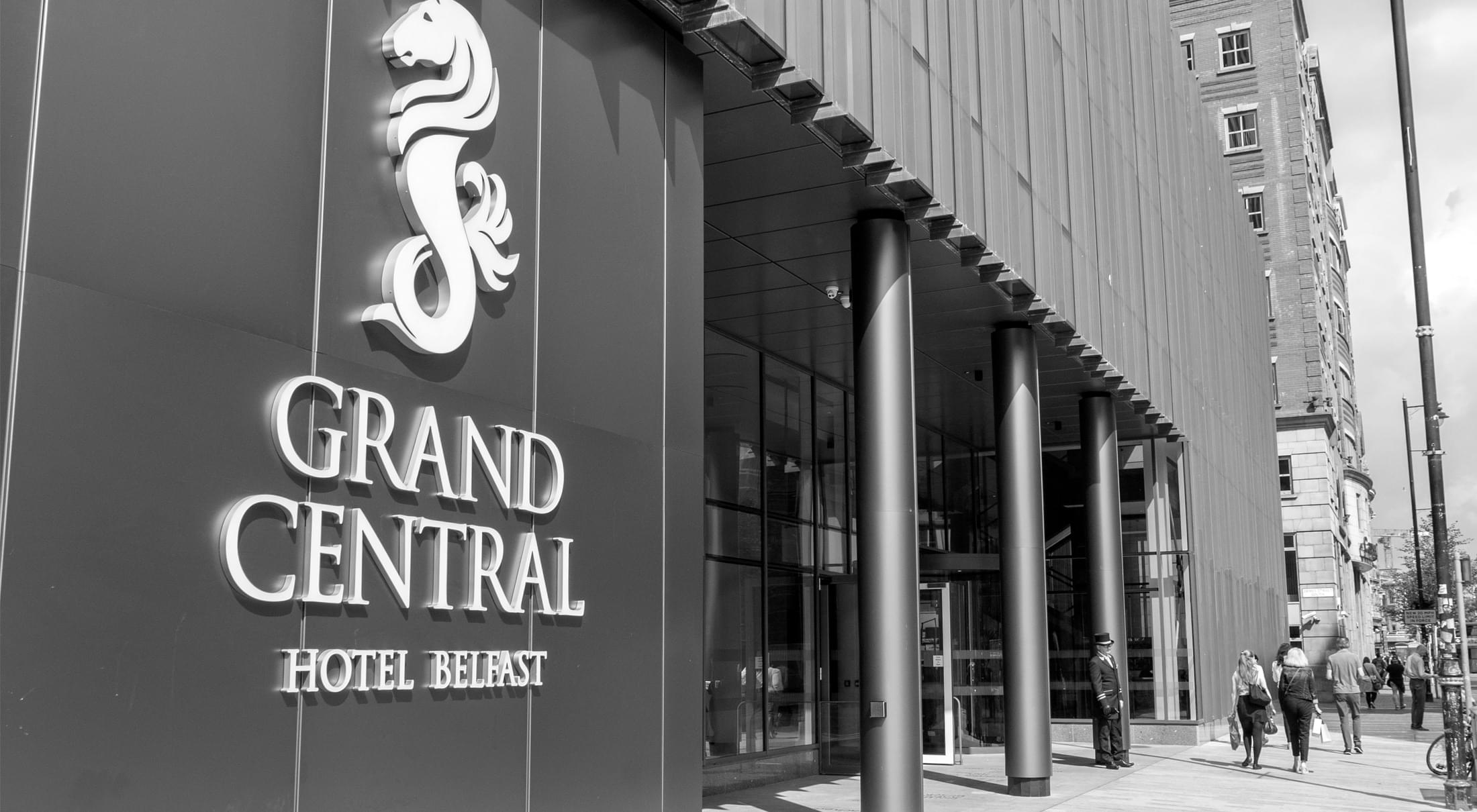
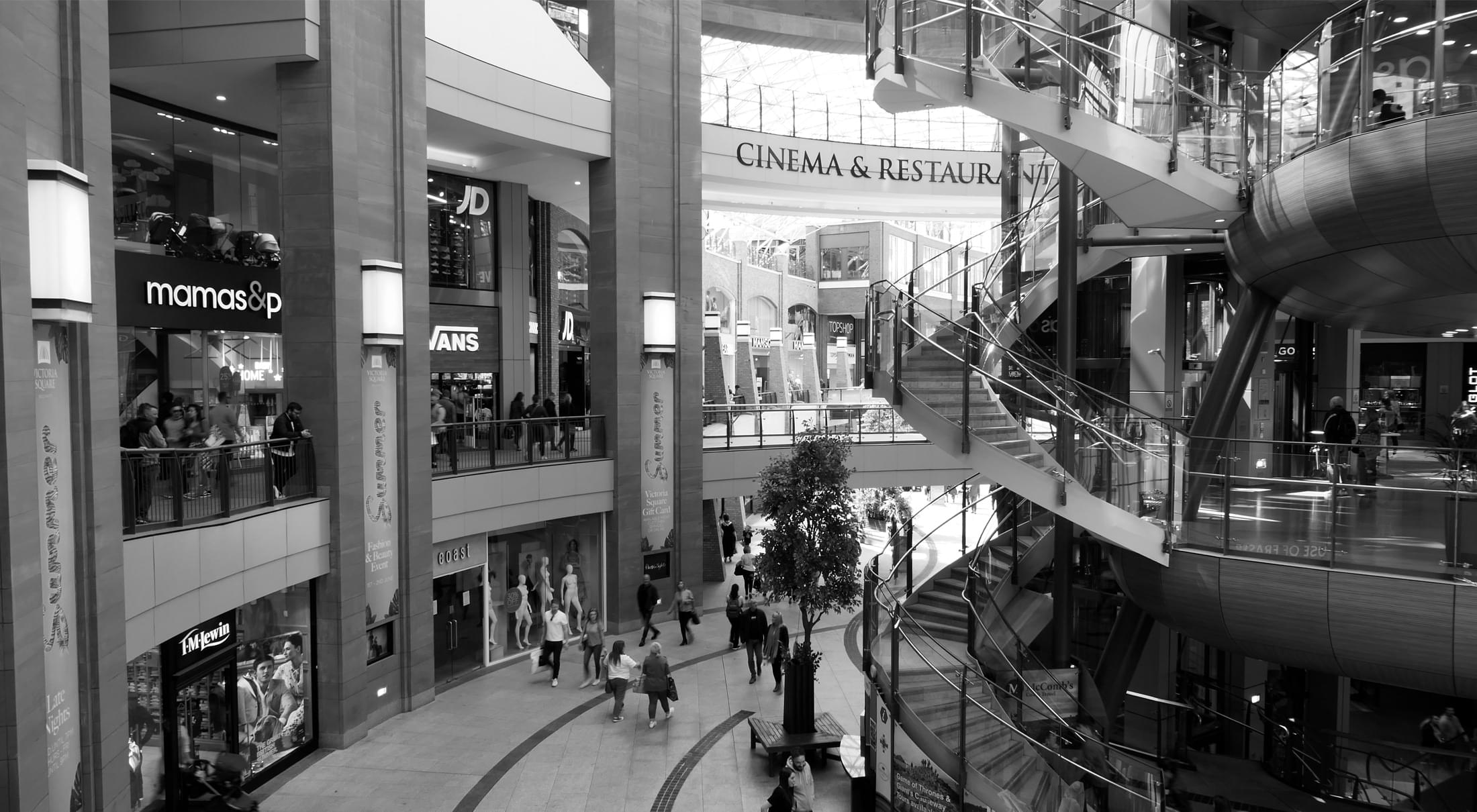
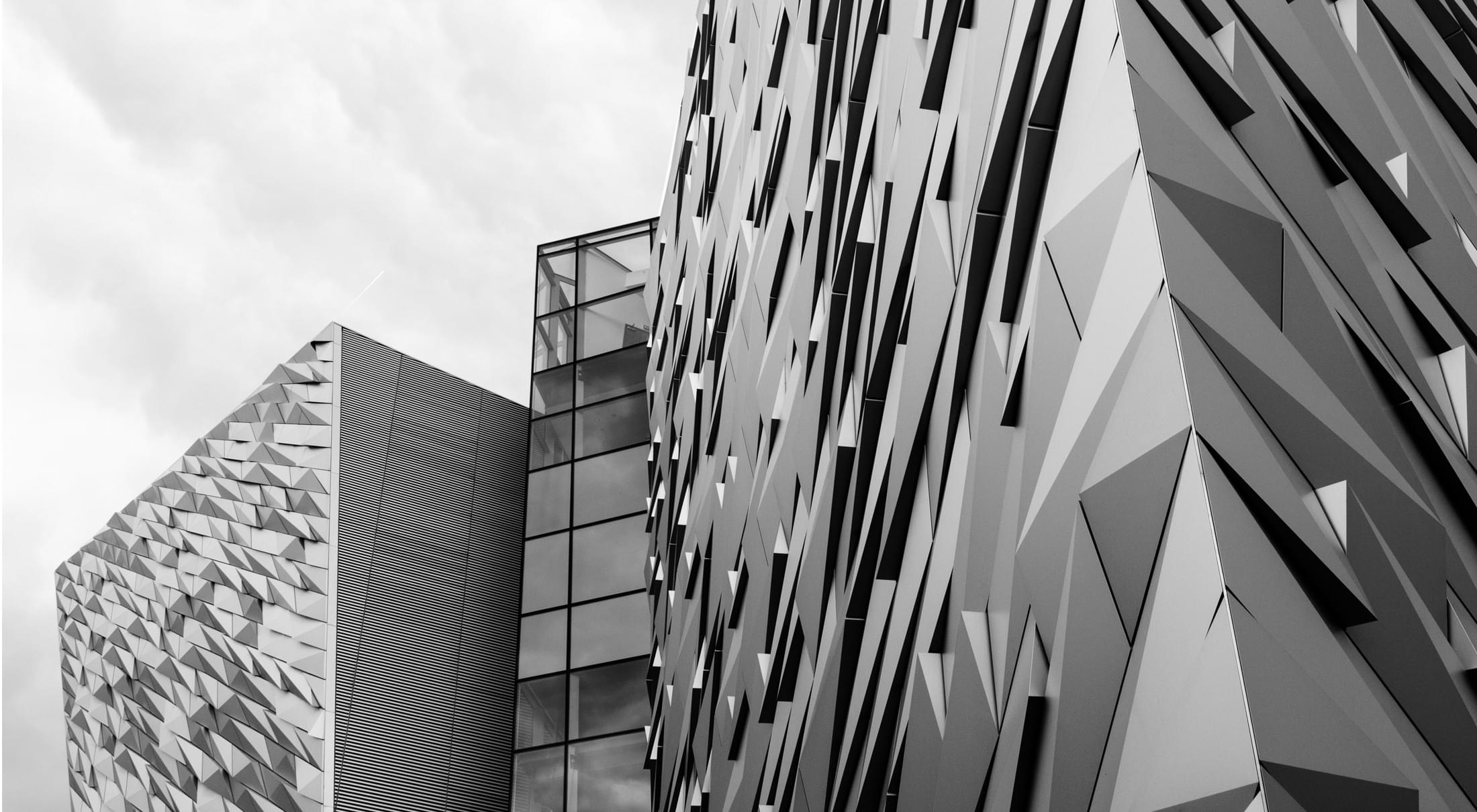
Belfast is the capital of Northern Ireland with a population extending to approximately 650,000, the 15th largest city in the United Kingdom and second largest on the Island of Ireland, approx. 100 miles North of Dublin. Belfast has an excellent array of road and transport networks including the M1 and M2 motorways, four railway stations and two airports providing ease of access to all major UK and European cities.
Numerous multi-storey car parks lie in close proximity to 35DP. It is approx. a 5 minute walk from Great Victoria Street Bus & Rail Terminus; home to the new Belfast Transport Hub development, a £150M investment that will see an estimated increase in passenger numbers from 8million to 14million once completed.
Belfast is a compact, energetic city surpassing the expectations of a traditional regional capital. It has emerged from a challenging past as one of the best cities to live and work in.
It is home to a growing population of students, entrepreneurs, and two leading universities: Queen’s University Belfast and Ulster University.
35DP places occupiers in the city’s commercial heart and is a few minutes away from the main shopping area of Victoria Square. It is also a stone’s throw from the vibrant arts, food and drink culture of the Cathedral Quarter.
Deanes Restaurant
Home Restaurant
James St & Co.
Yugo Belfast
Jumon
Ox (recipients of Michelin Stars)
The Grand Opera House
The Waterfront Hall – (Conferences)
The Metropolitan Arts Centre (MAC)
The Perch
Hell Cat Maggie’s
Rita’s
Sweet Afton
The Crown
Grand Central Hotel
Europa Hotel
The Fitzwilliam Hotel
Ten Square
Easyjet Hotel
Flint
City Airport / 2 Miles
International Airport / 25mins
GVS rail station / 5 min walk
Lanyon Station / Dublin 2hrs
Direct Access to M1 / Dublin 2hrs
You’ll be in good company, corporate office occupiers in the area include Barclays, Davy, Grant Thornton, Capita, a brand new HMRC Hub, Rapid 7’s new HQ at Chichester House and the newly constructed PwC Headquarters at Merchant Square.
1 City Hall
2 Victoria Square
3 Grand Opera House
4 Grand Central Hotel
5 Waterfront
City Population
Population with degree level education or higher
Ranking as destination for financial technology investment projects
Fastest growing knowledge economy in the UK
One of the youngest cities in Europe with 53% of the population under 40 years of age
International companies are located in Northern Ireland, employing over 100,000 people
Belfast Regional Population
GVA per head
Graduates per year